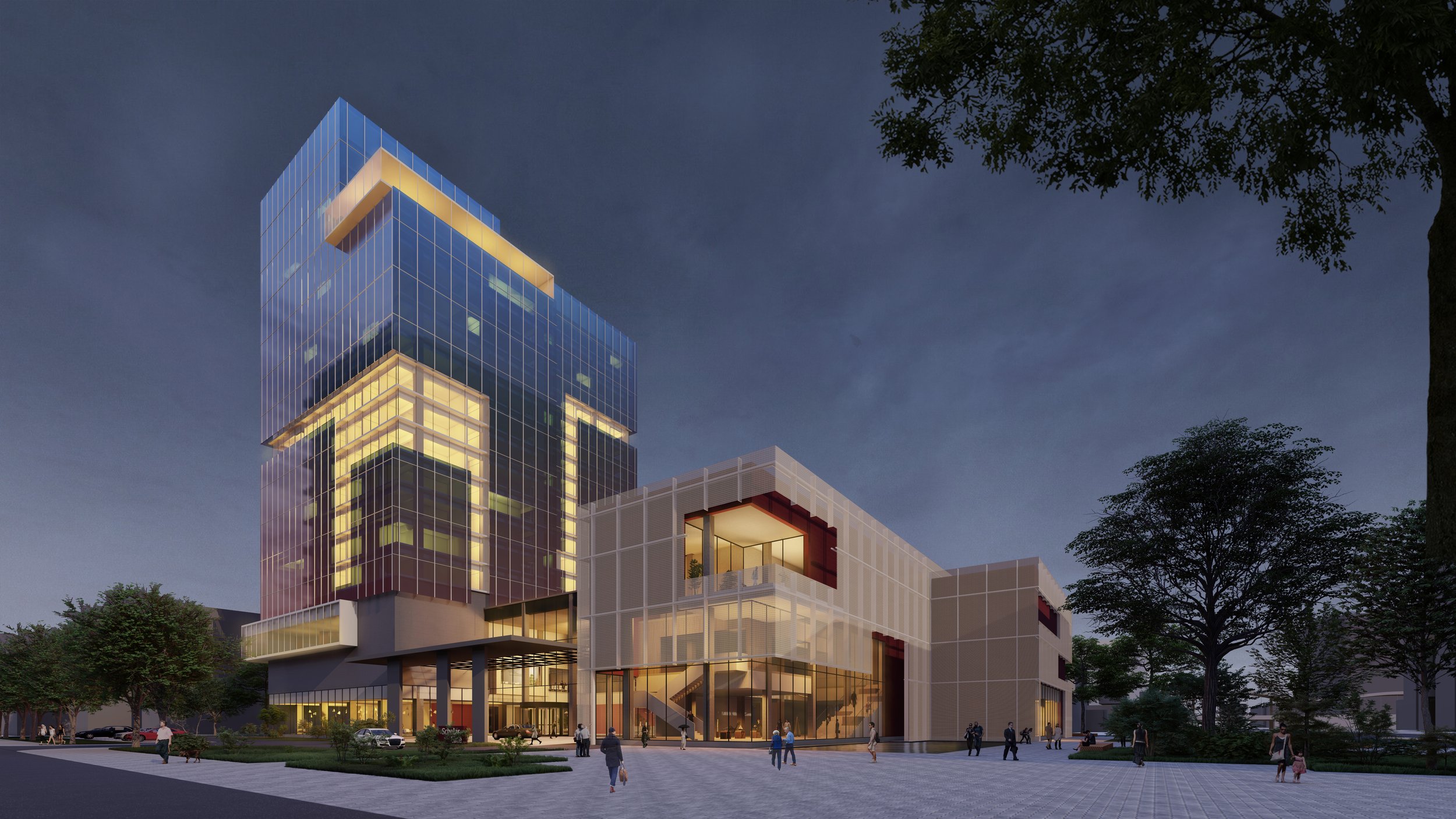Back to All Events
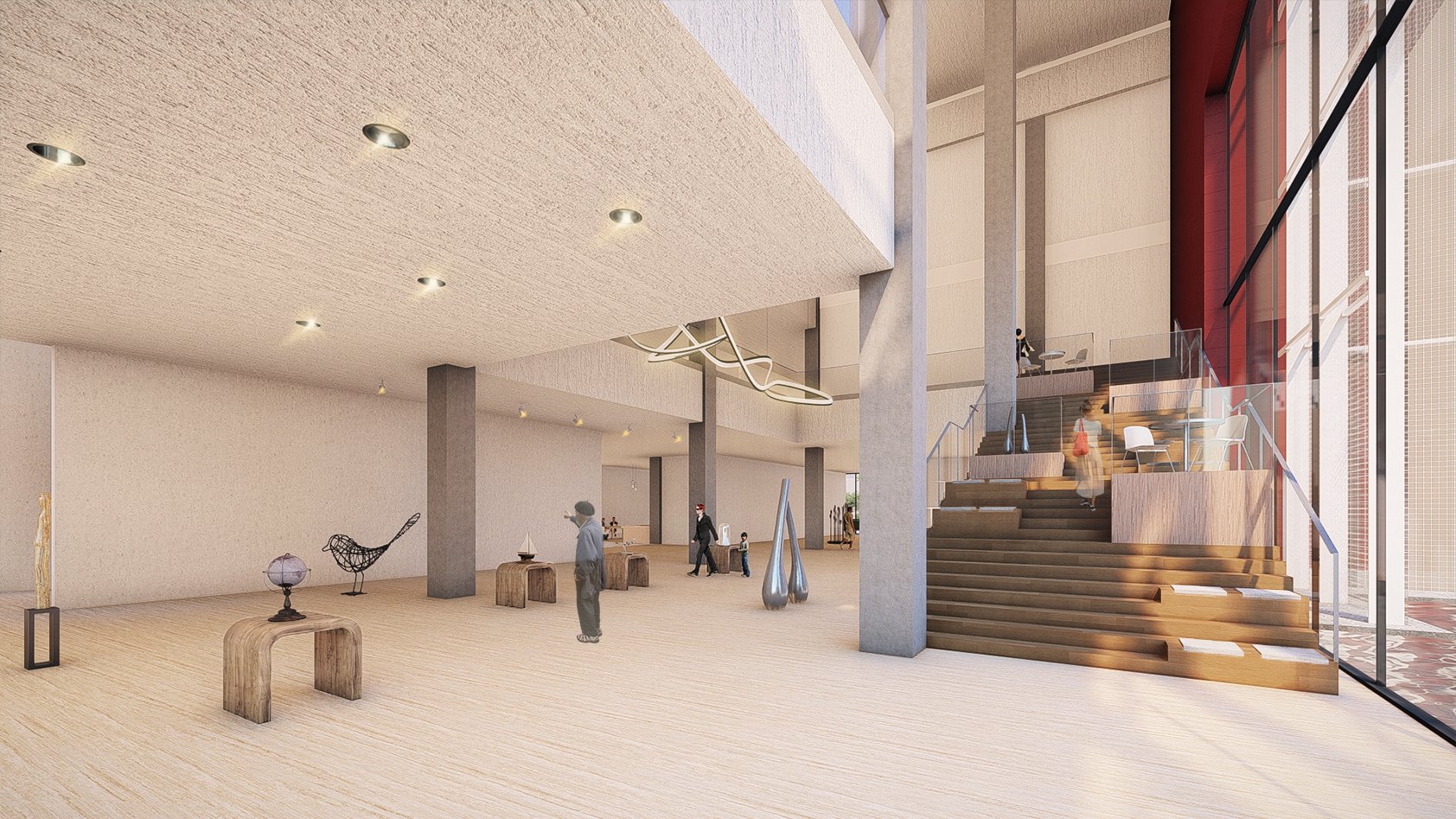
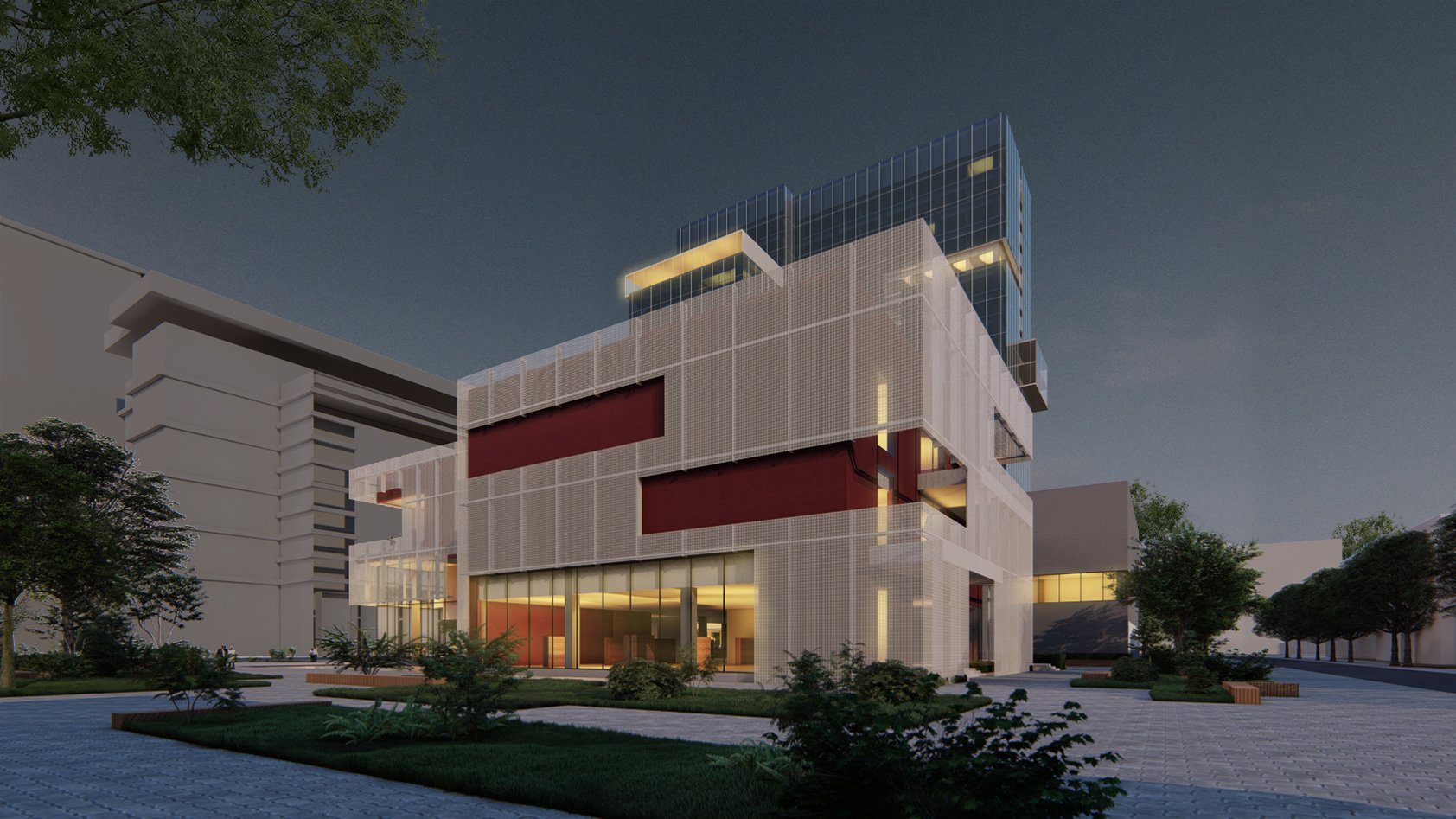


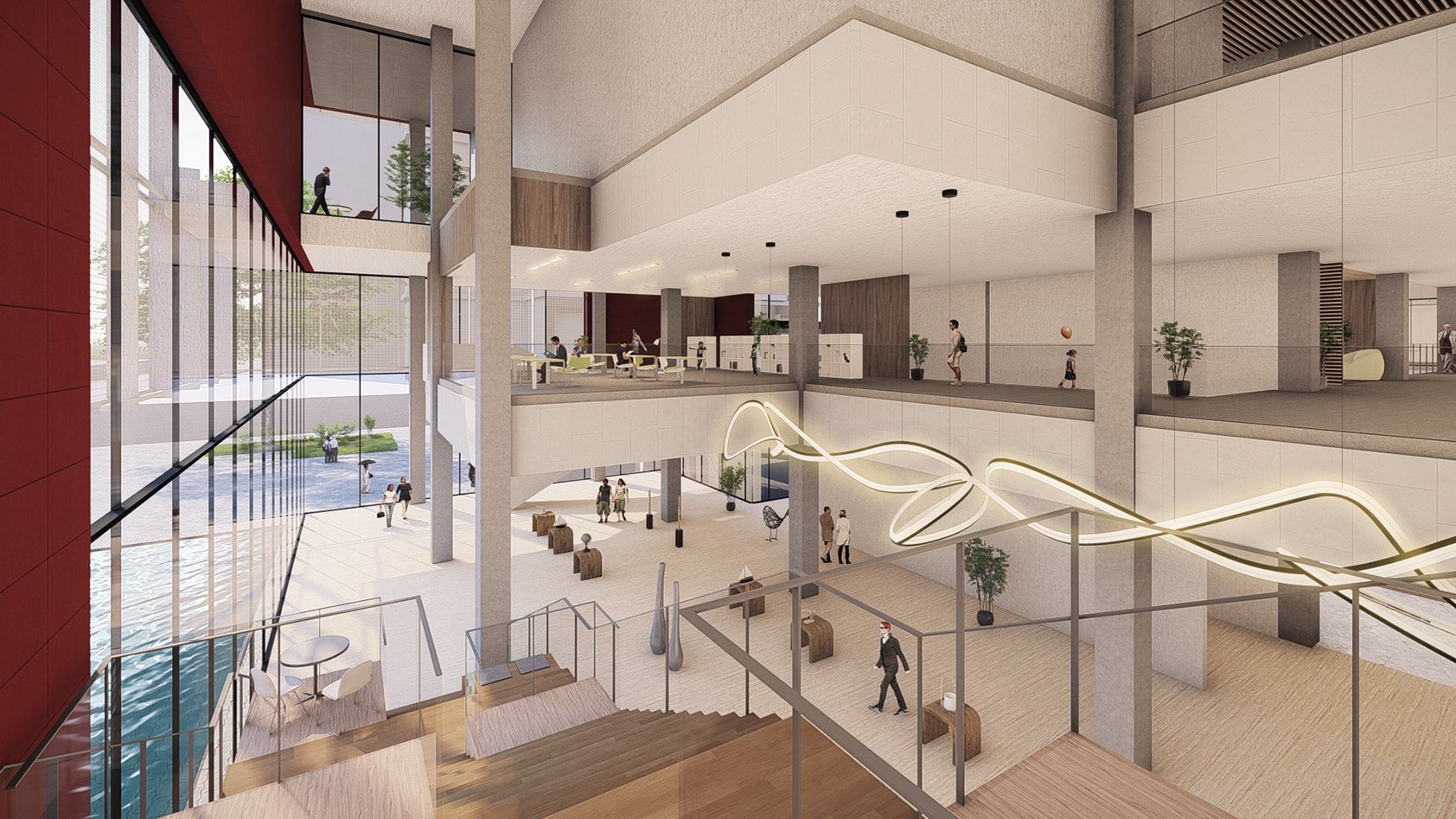






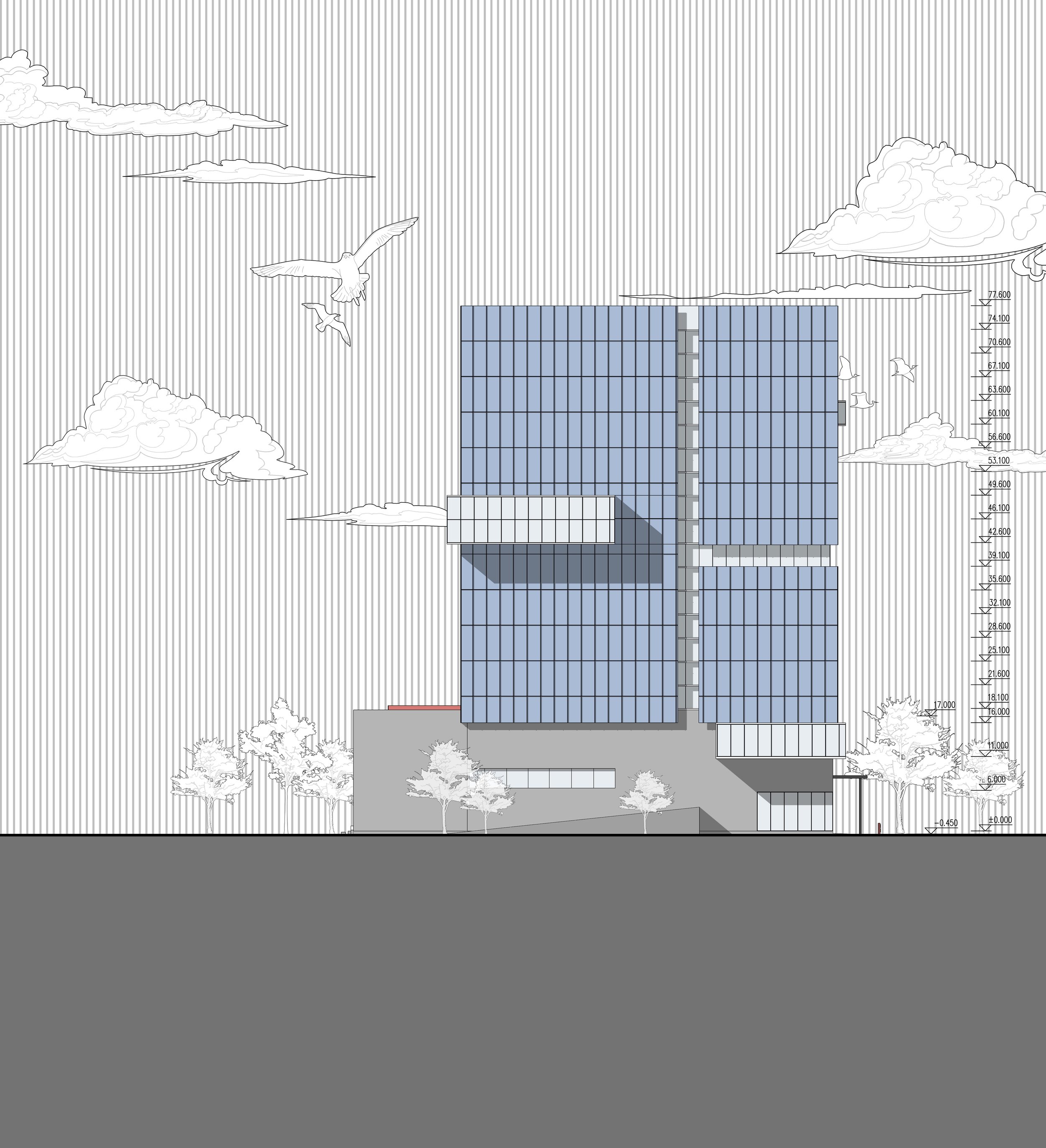

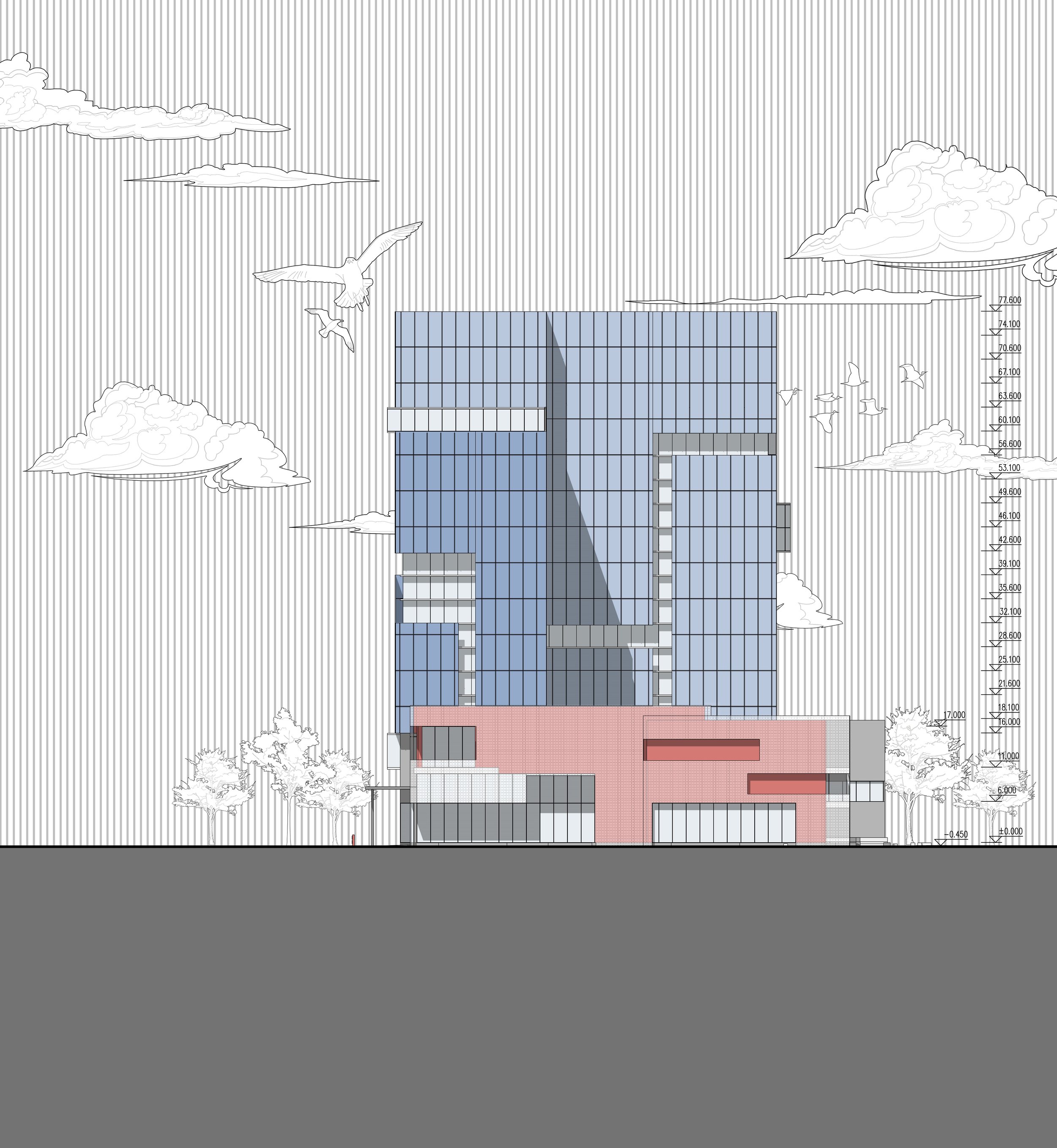



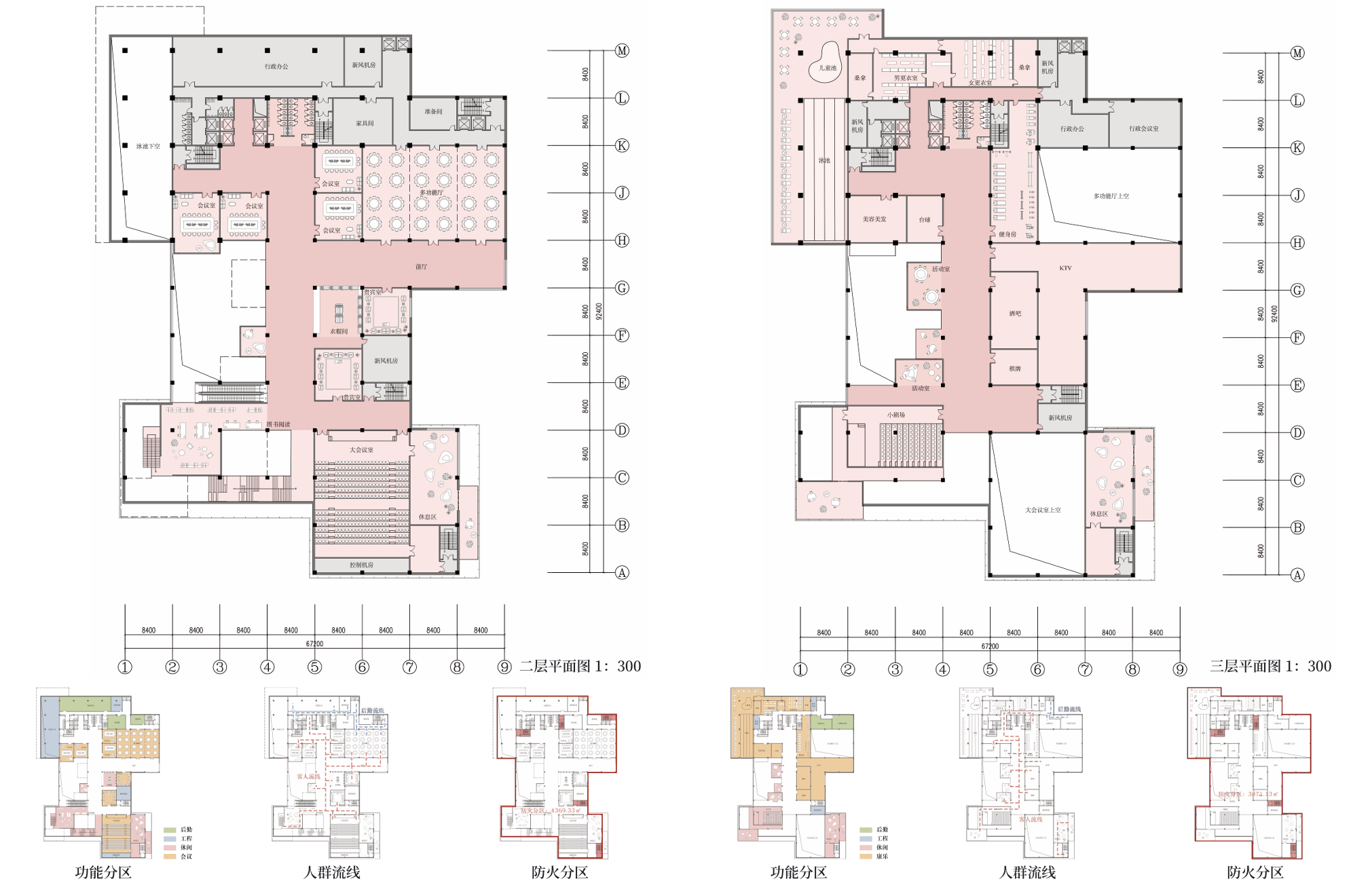
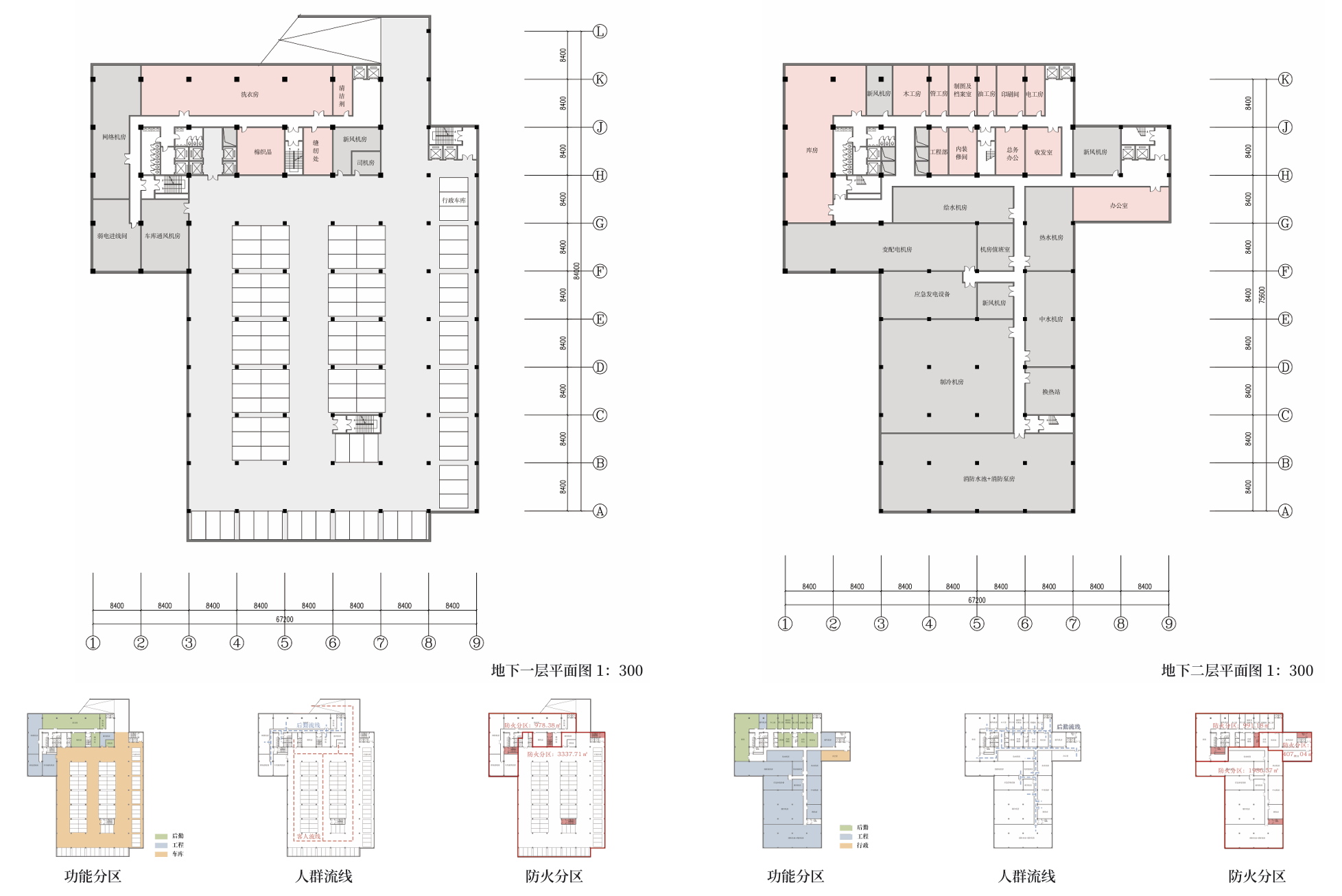
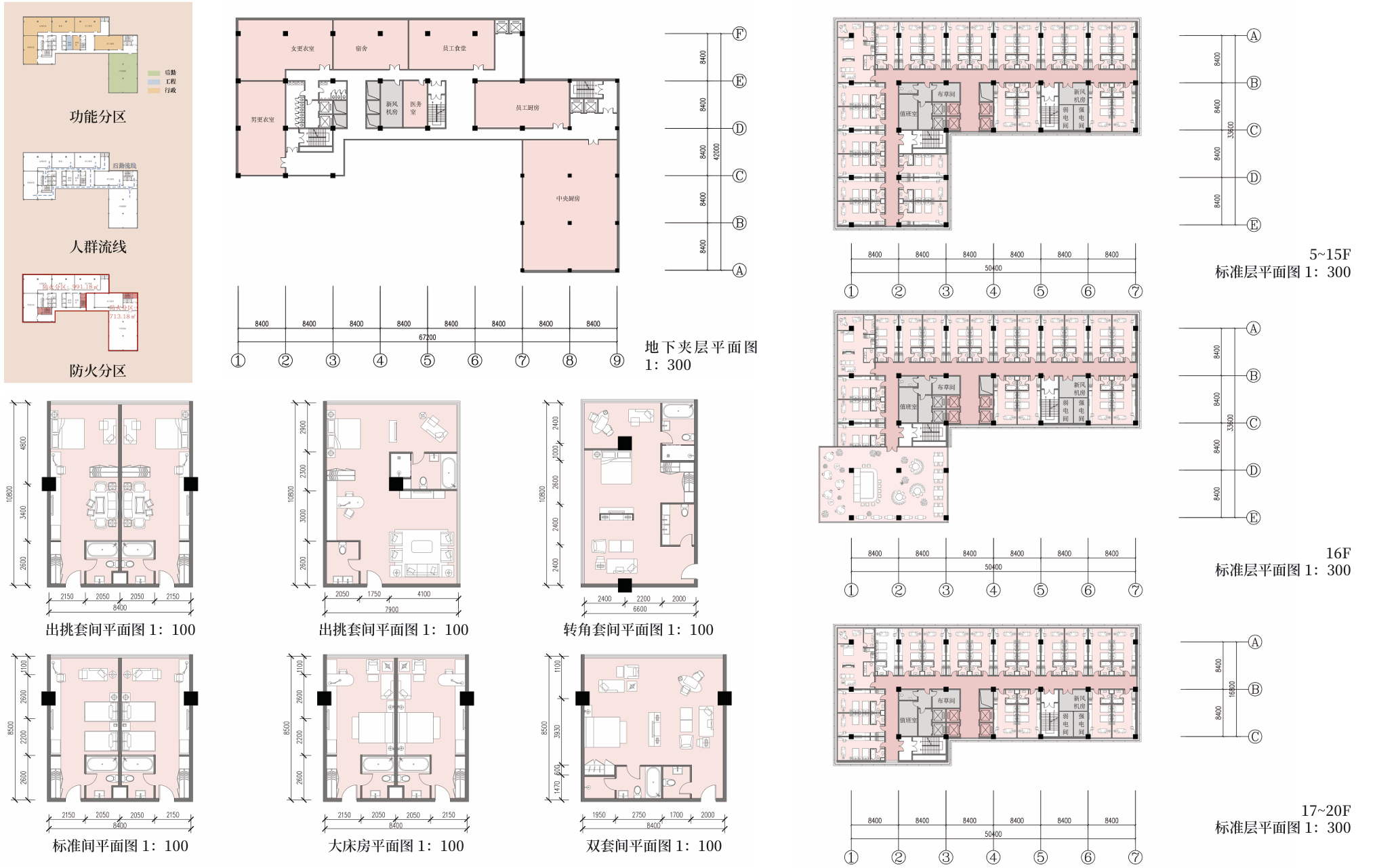
Perspective Renderings





The design addresses diverse needs by combining business hotel functions with an educational center, catering to both academic visitors and tourists. The building’s form, including protruding blocks and varied facade treatments, enhances spatial variety and visual interest. Functional areas are carefully arranged to optimize service flow, with public zones like cafes and meeting rooms placed for accessibility, while private areas are concentrated to ensure a seamless experience for guests. The design responds to the area's demand for more hotel accommodations and creates a landmark that blends seamlessly into its academic surroundings.
Model




Elevation & Plans











